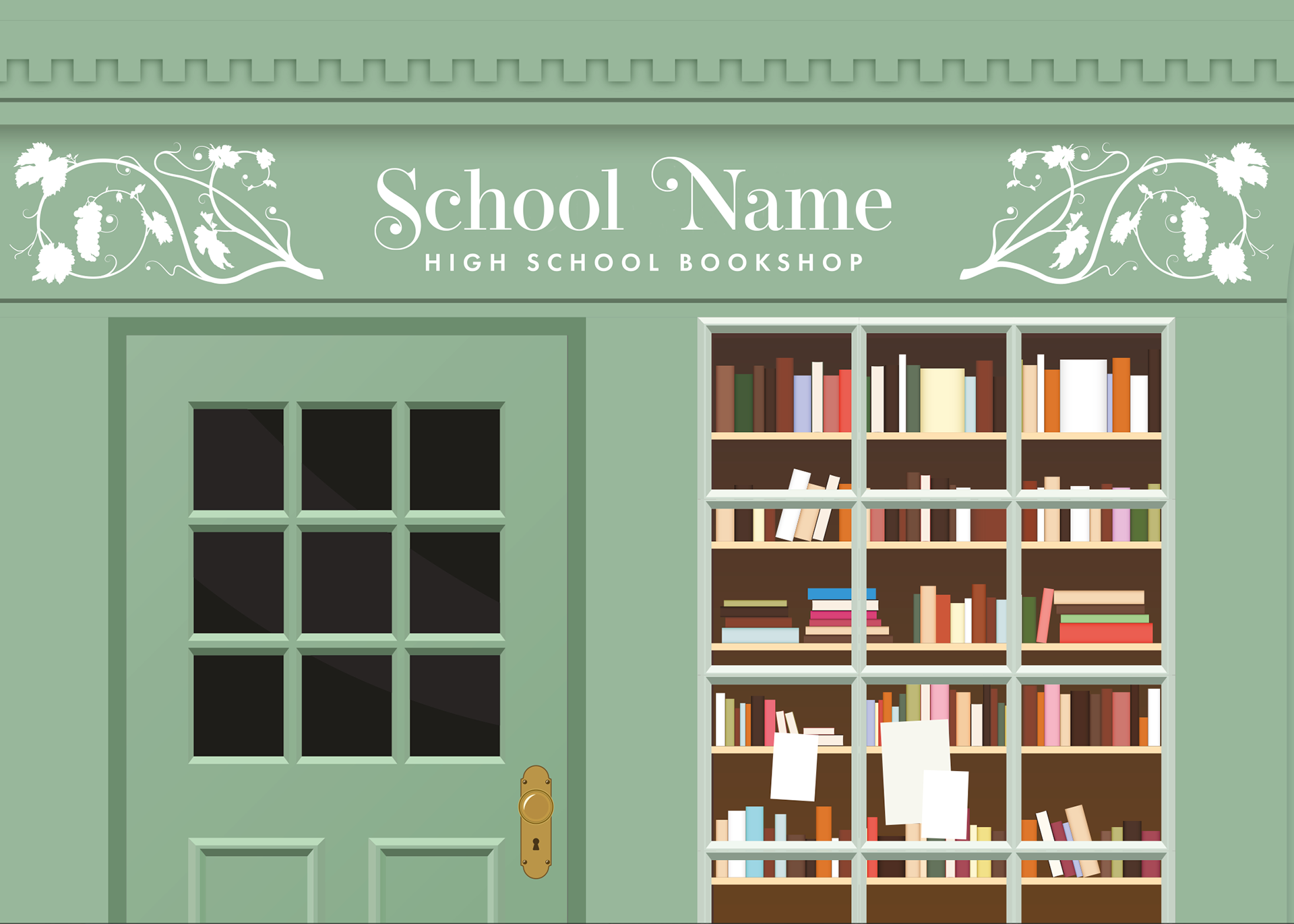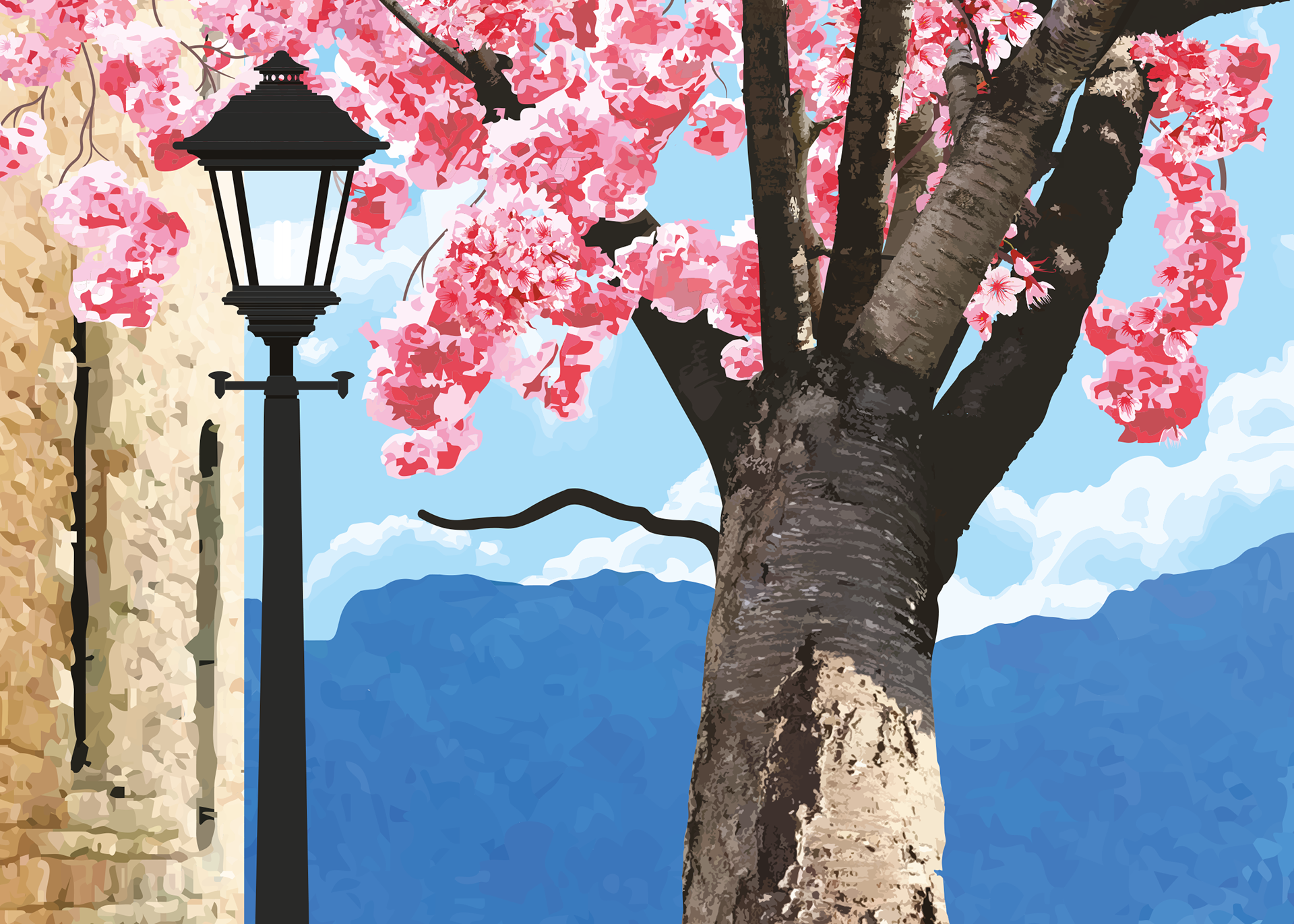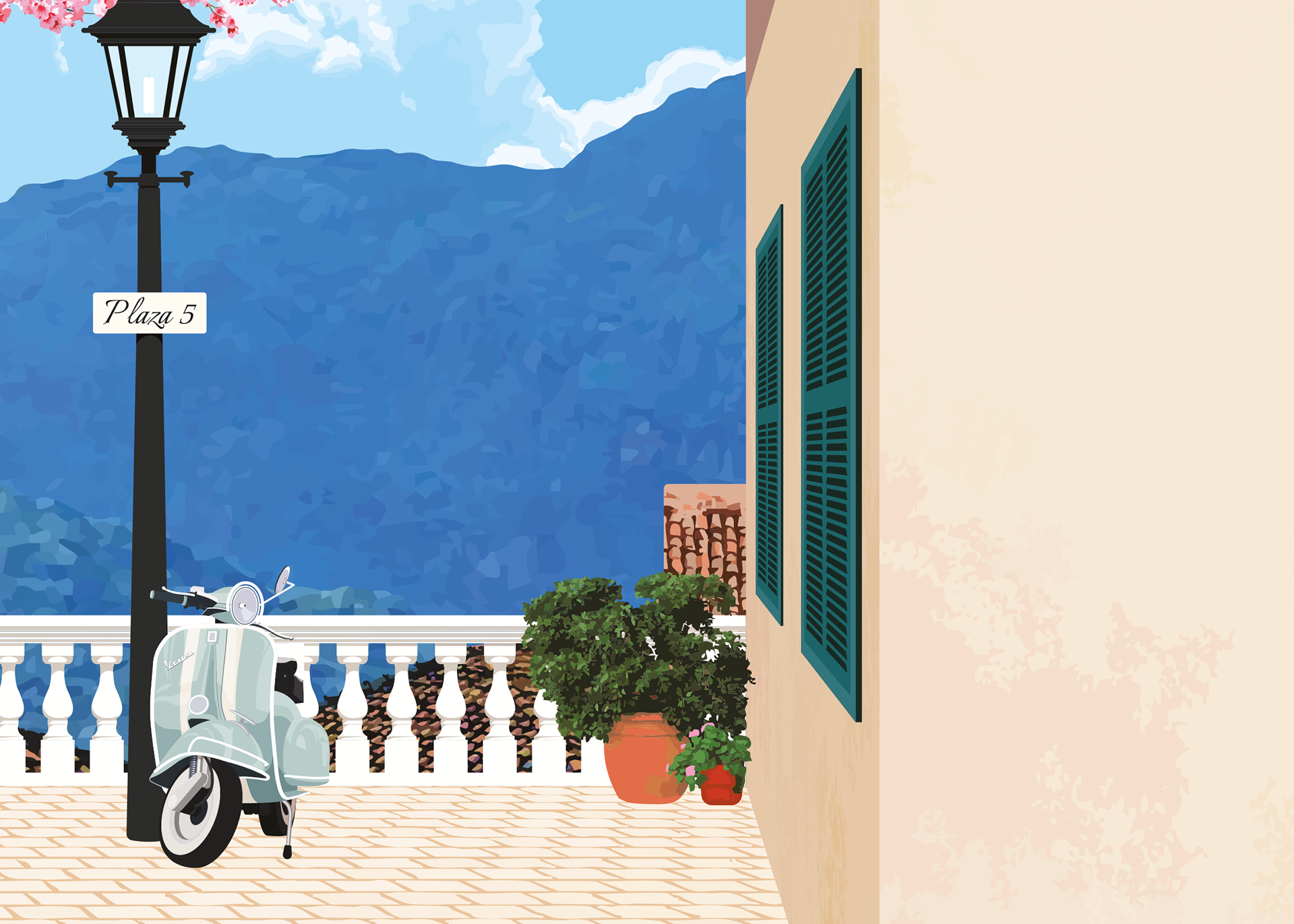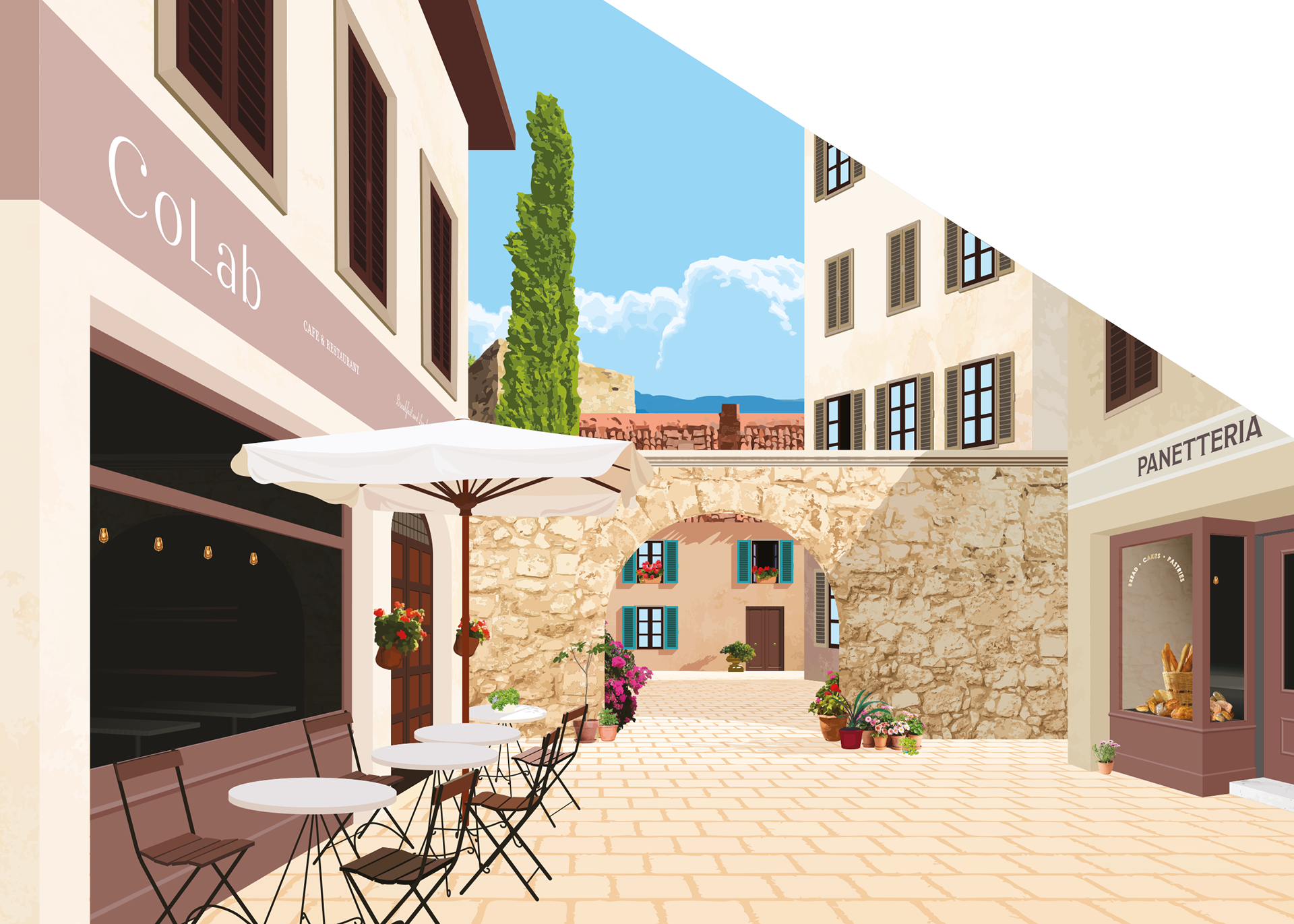I designed a large-scale school mural, working from a detailed brief to create a cohesive visual narrative across a 16-metre wall with varied architectural features. This mural project was a site-specific commission for a school, spanning a 16-meter wall that connected the open-plan library to a café area. Working closely to a comprehensive and specific creative brief, I translated the school's vision into a continuous illustrated environment that responded to the physical structure of the space, including squared pillars, doorways, desks, sockets, and pipe boxing, without disrupting the flow of the scene.
The mural began with a painted shopfront designed to appear as a bookshop façade, complete with a door, windows, and shelves of books positioned directly behind the library desk. This transitioned into a sandstone-effect wraparound pillar that mimicked natural brickwork, using the architectural details of the wall itself to suggest the corner of a real building. The illustrated scene then opened into a vibrant outdoor Italian street setting, with sunlit village-style architecture, distant mountains, and a soft blue sky. Careful perspective work gave the illusion of depth and continuation into the room, anchoring the mural within its real-world environment.






A cherry blossom tree stretched across an existing archway, framing an old-style lamppost and Vespa, and leading into a final section designed as a café frontage across from a restaurant with richly detailed street scenery, including flowers, shadows, and depth-enhancing textures. The result is an immersive, imaginative corridor that blends functional architecture with illustrated storytelling, bringing warmth, character, and a sense of journey to a well-used school space.